
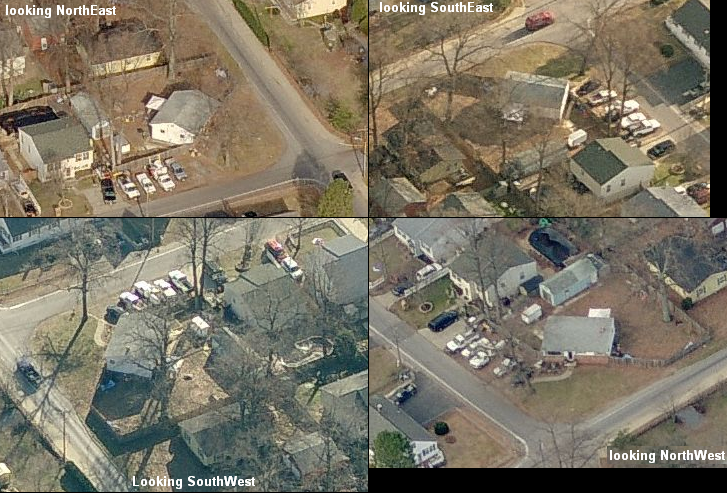
I haven't lived anywhere yet that I didn't want something different, usually in the form of added storage, finished space, etc. This place is no different. The bedrooms are very small, the largest 11.5 x 11.5, and what closets there are, are puny. Despite a kitchen that looks larger, there isn't enough storage space and some cabinet doors are hinged on the wrong side.
All of this is minor stuff for a guy that can swing a hammer, so here's the plan - marked in red on the floorplans below:
- Connect bedroom 1 & bedroom 3 with pocket sliding doors making the two rooms into one that can still be called two rooms if I should one day decide to sell the place..
- Swap the positions of the refrigerator and oven. This will make access to the corner base cabinet easier and the narrower oven cabinet will allow a shallow (9") cabinet along side without reducing the walkway opening.
- Add an L shaped counter on the kitchen's East wall with base and wall cabinets to make a breakfast bar and more storage OR put in a pantry cabinet next to the fridges new position.
- Build a wardrobe into the wall over the basement stairs in bedroom 3.
- Build a linen closet through the bathroom wall into bedroom 2.
- Install a sink in the laundry room.
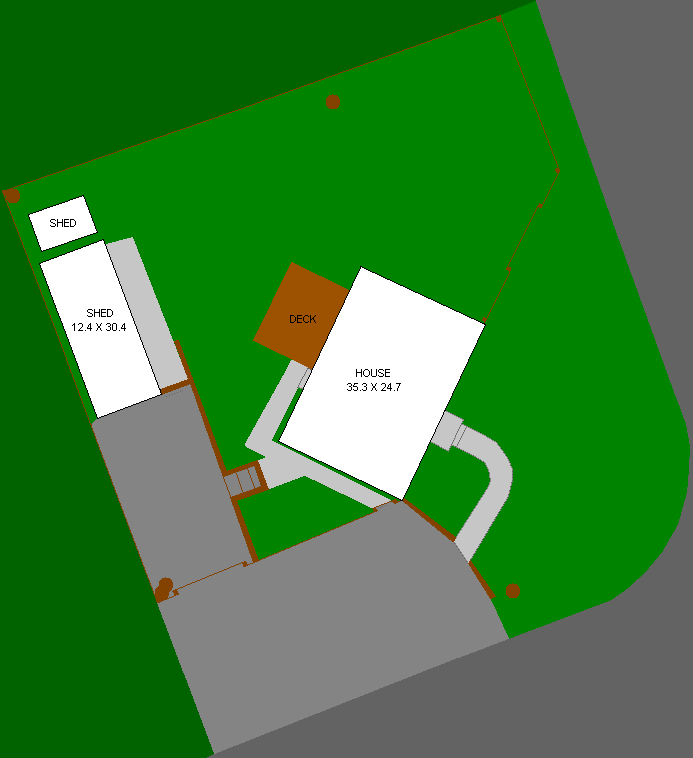
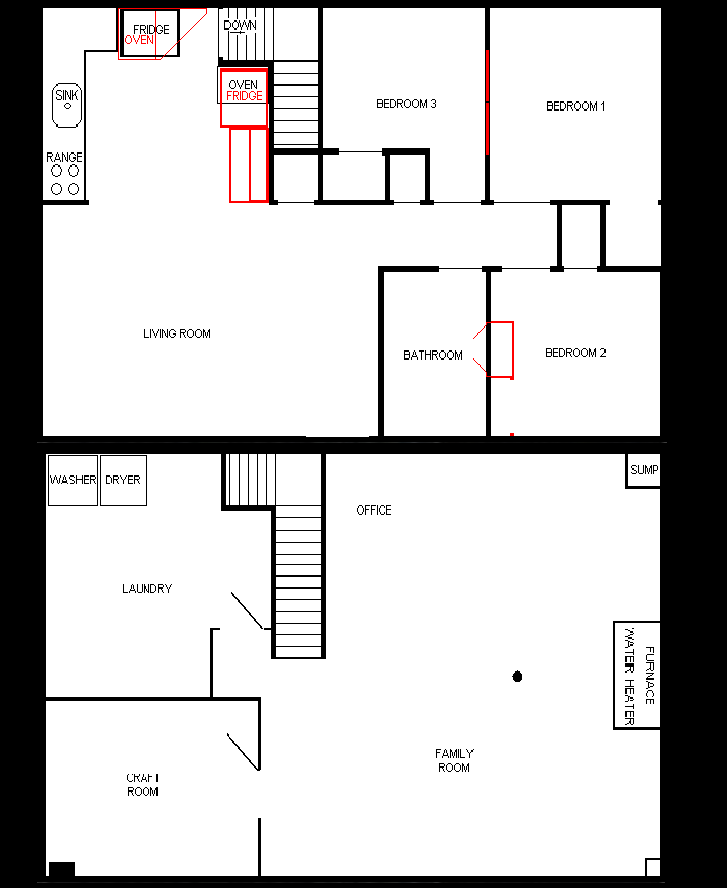
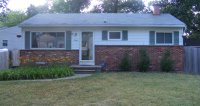
Front
June 28, 2008
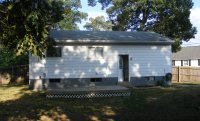
Back
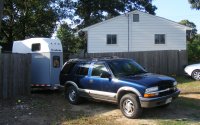
Horse trailer moving van
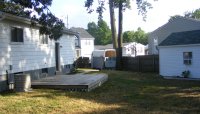
Backyard

Sheds
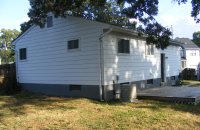
North corner
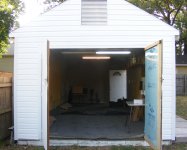
End of shed
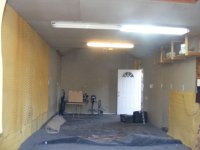
Inside 30x12 shed
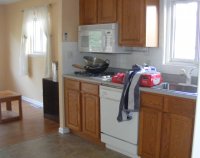
Kitchen
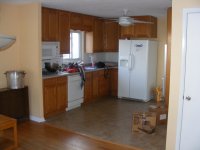
Kitchen
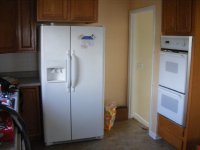
Kitchen
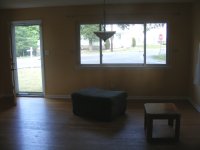
Living/Dining room
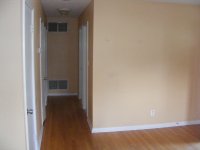
Hallway
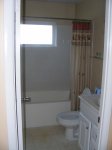
Bathroom

Peeking into Laundry room
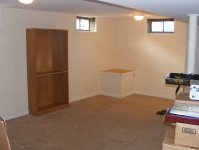
Basement
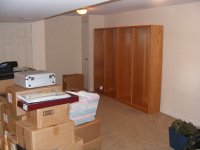
June 28th
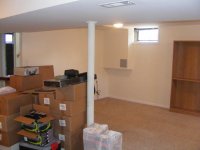
Moving in.
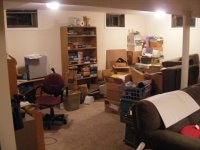
Basement
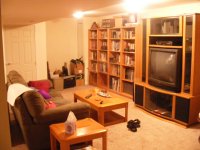
July 23rd
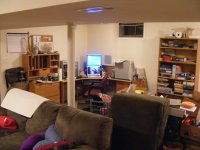
Still unpacking.
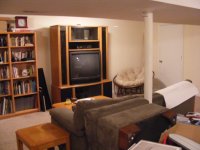
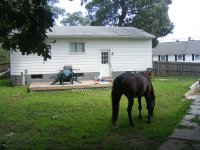
Skipper comes for a visit
7/26/08
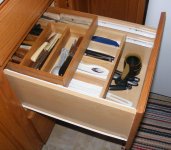
Put drawers in a drawer.
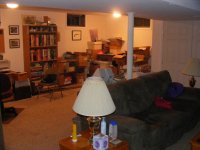
Basement
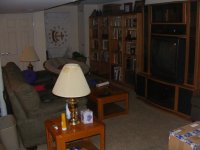
August 16th
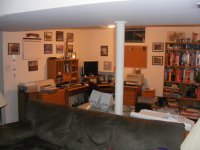
I'll be unpacking till I move again.
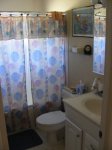
Bathrrom
9/7/08
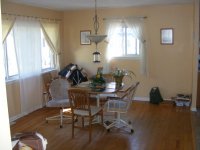
Dining area
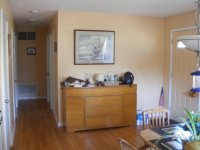
Entry area
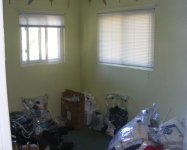
The Green Room

The Pink Room
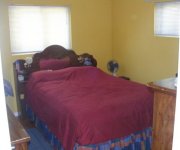
The Yellow Room
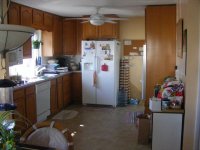
Kitchen
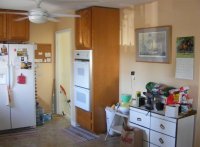
Kitchen
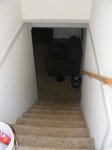
Stairs to Basement
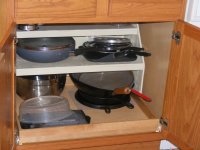
Added shelves to the
drawer under the range.
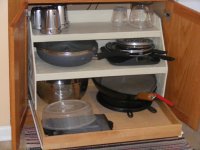
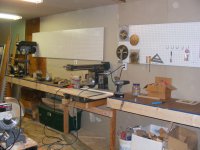
Pulled the carpet and foam out
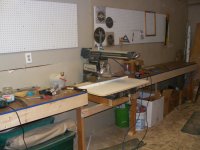
and started building a proper work shop
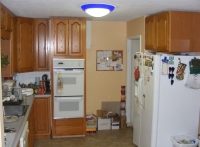
Finally swapped the oven and fridge.
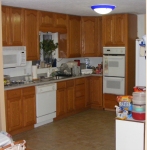
Finally swapped the oven and fridge.
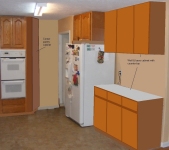
The plan.
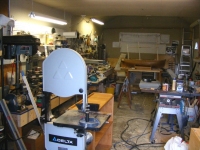
Inside the
Damn Yankee Workshop.
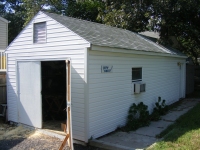
The
Damn Yankee Workshop.